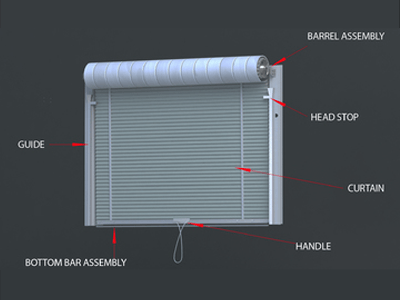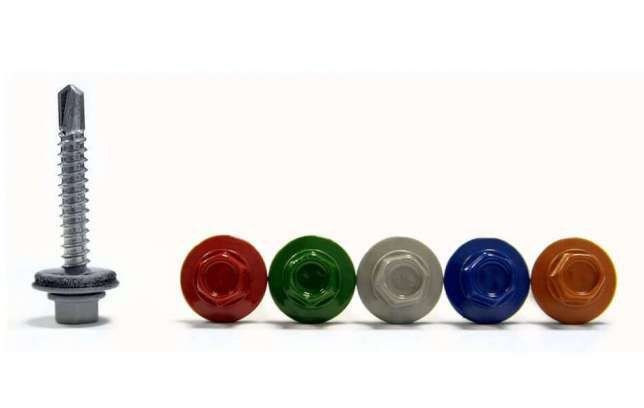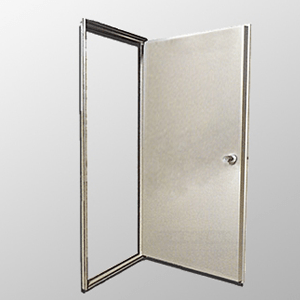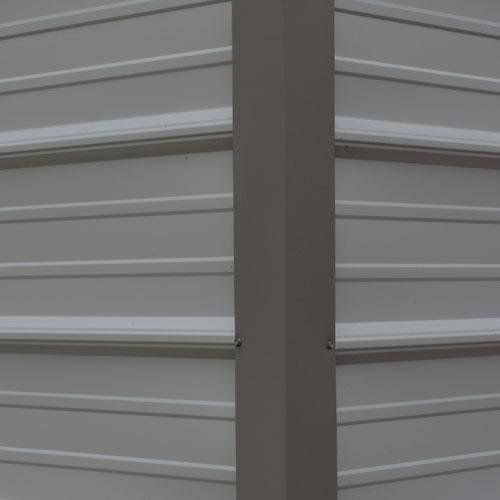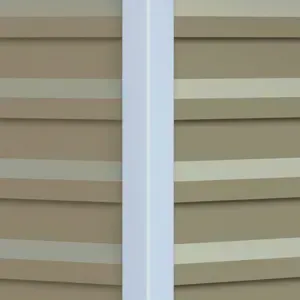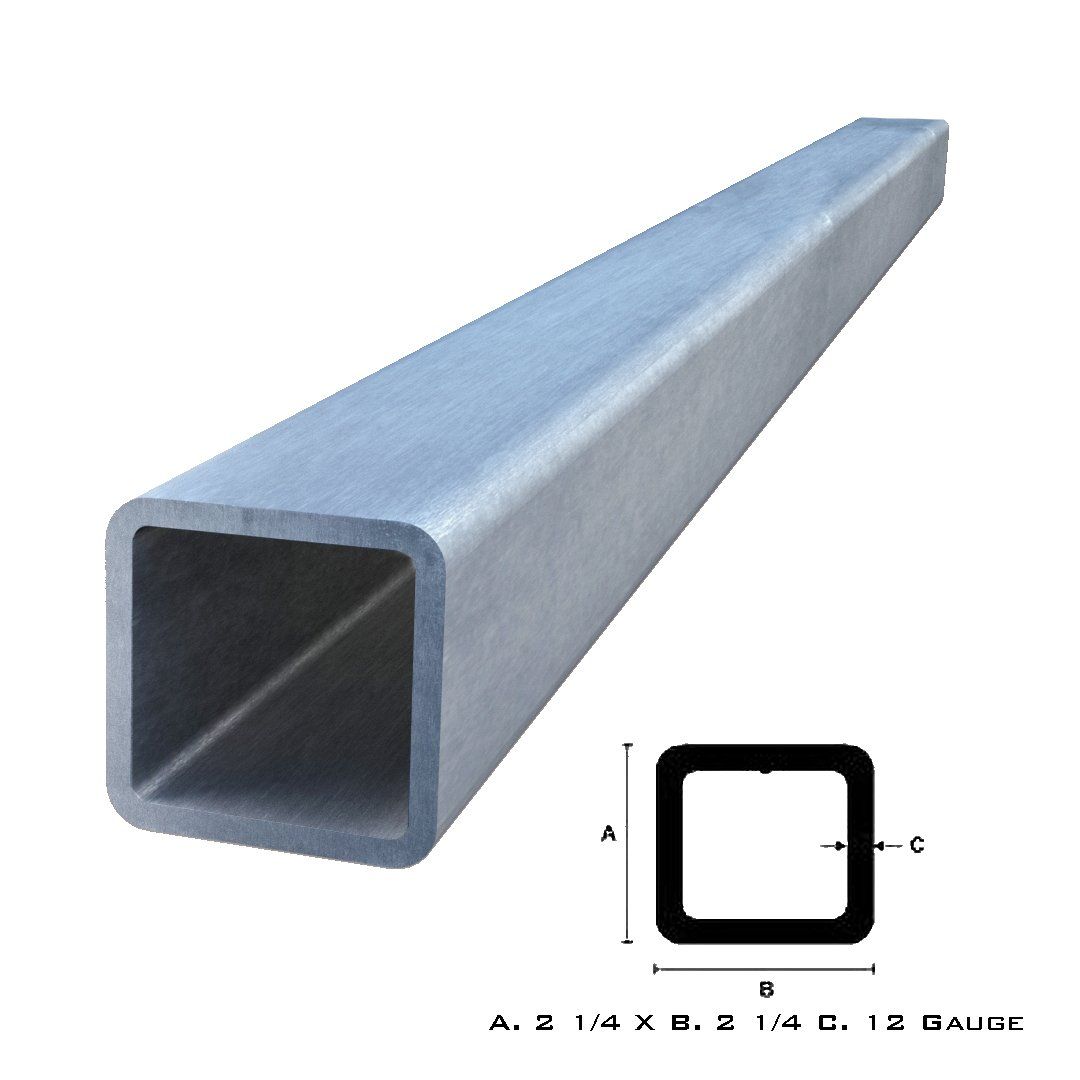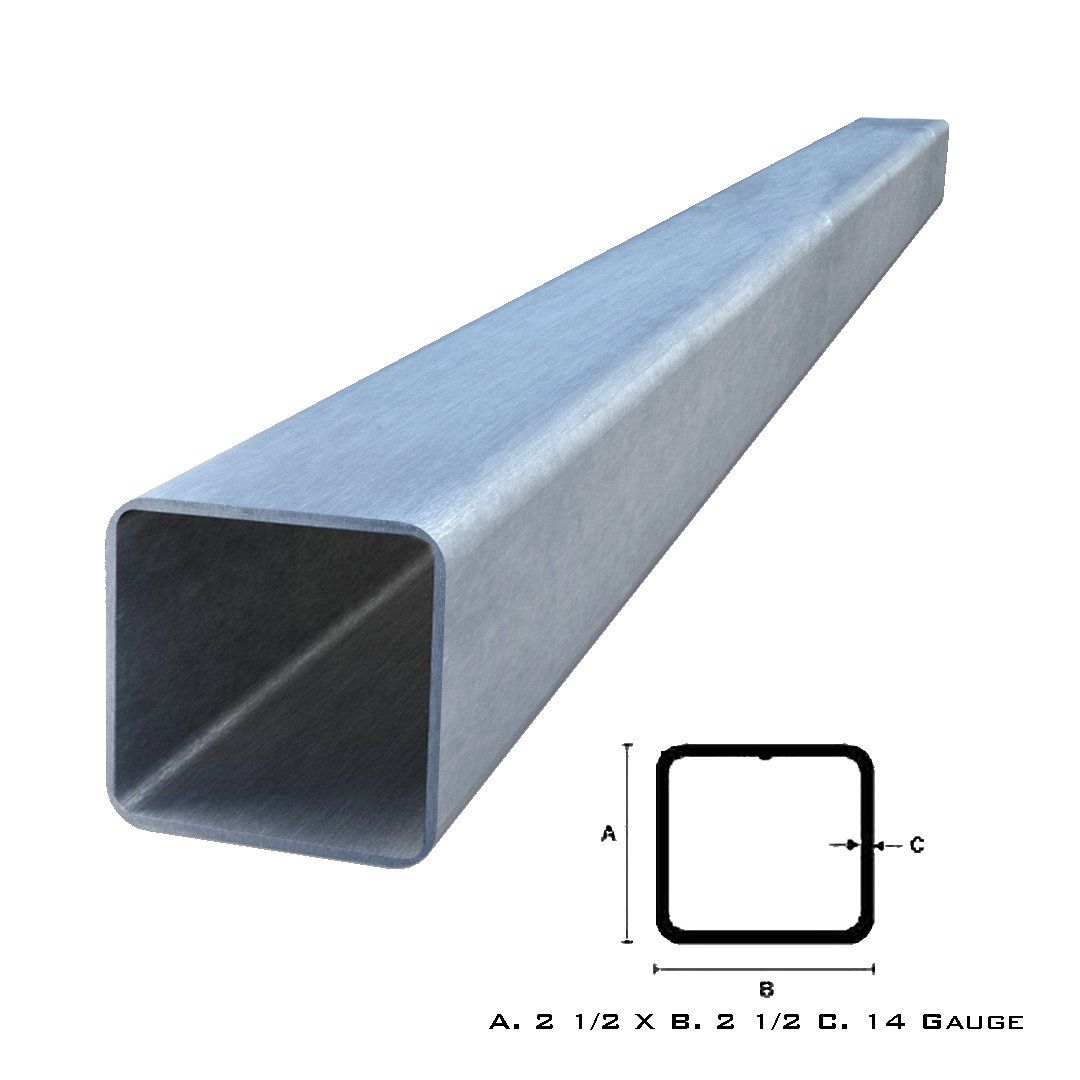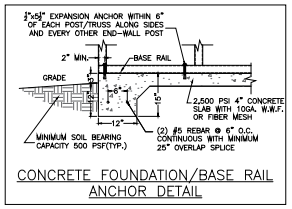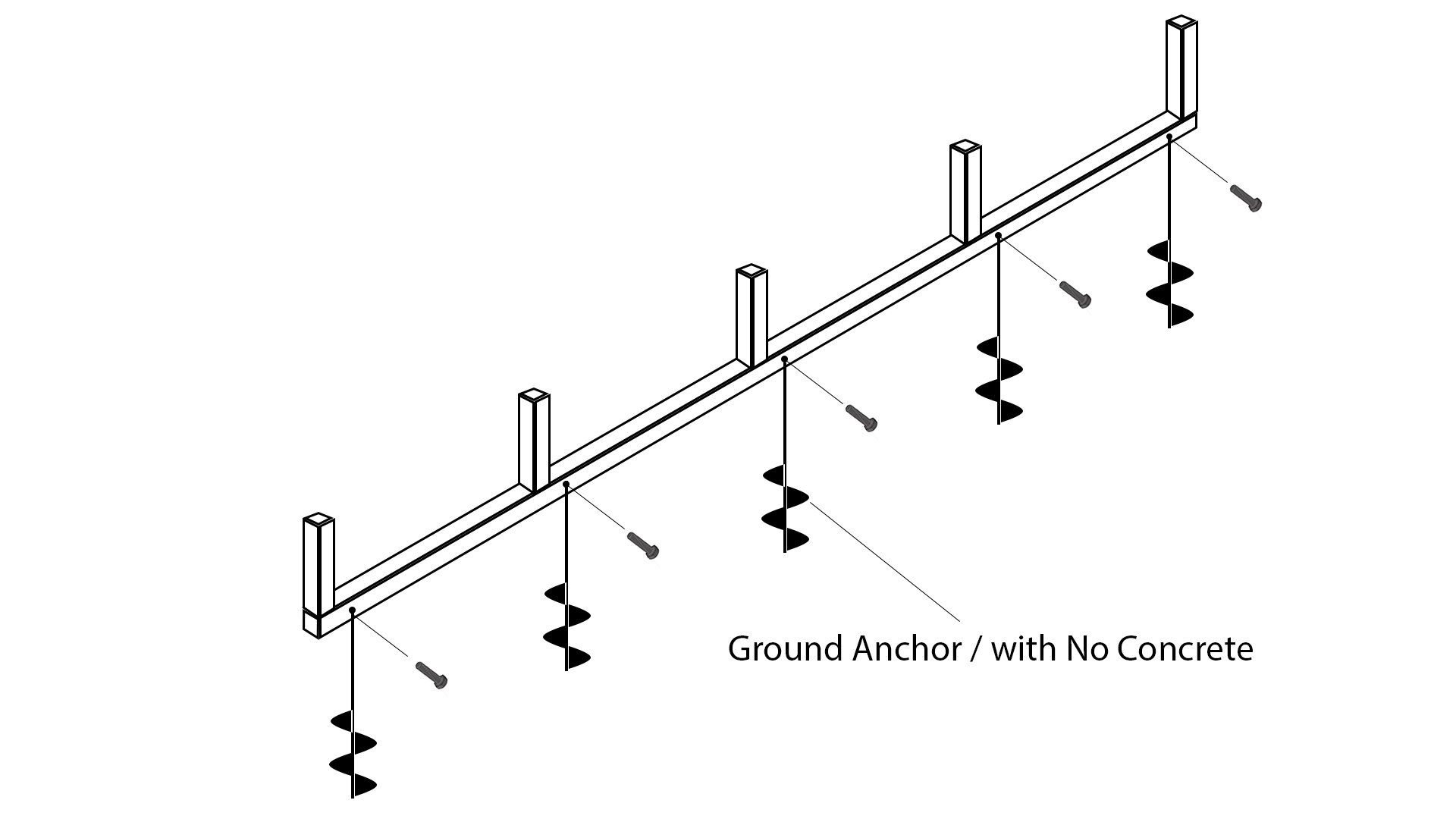COMPONETS
Roll Up Door
Minimizes the locking and reinforcement needed to strengthen the door to pass rigorous wind load testing. Fewer friction points and less additional weight results in a door that operates better and still yields greater strength than any other available to the self storage industry. Meets the requirements of the SBC (Standard Building Code) and ASCE 7 (American Society of Civil Engineers). The ASCE Standard is used in the Florida Building Code and the International Building Code. Applicable opening sizes range from 3′ wide through 10′ wide, with the maximum height being 12′. Locking device may be located on the curtain or the bottom bar. Doors may be installed on steel, concrete, or filled block jambs. All door sizes meet the wind load requirements of the interior and exterior zones for 100 mph SBC wind speed and 130 mph exposure B, ASCE 7 wind speed. Higher wind load ratings are available for certain sizes and can be determined on an individual basis.
Walk through Door - No Window
Walk through door The Series 400 Vinyl Steel buildings doors are a step above the rest. The doors are constructed from vinyl laminated galvanized steel. The door is more resistant to dents and scratches, because the steel is over sixty percent thicker than other doors commonly used. Series 400 doors are equipped with a heavy-duty aluminum frame ensuring stability as well as safety and security. Other features include a folded edge that blocks air, light, and water penetration, highly efficient polyurethane foam insulation with high R-Values, adjustable striker plates, and both the frame and door are deadbolt prepped. The Series 400 door also features weatherstripping on the door frame and on the door core creating a double seal. We offer three styles: no window (as pictured above), cottage window, or diamond window.
Ribbed Siding
Constructed of high tensile steel, our ribbed panels are easy to install, sturdy, and weather tight. Resistant to dents, plus minimal expansion/contraction properties make this steel panel and excellent investment. It will provide lasting protection and greater durability for your building. Available in 26 and 29 gauge.
Lap Siding
New ParagraphThis option offers look of traditional wood siding, without the hassle of painting or maintenance. Our Lap panels are easy to install, sturdy, and weather tight. Resistant to dents, plus minimal expansion/contraction properties make this steel panel and excellent investment. It will provide lasting protection and greater durability for your building. Available only in 29 gauge.
12 Gauge Framing
Twelve-gauge steel is thicker and, therefore, more sturdy. The lower the gauge, the thicker the steel. The exact thickness is .1046 inches. A building or carport built out of 12-gauge steel provides the strongest, and most durable frame. Impact glass ideal for coastal applications Optional tempered glass is four times Optional tempered glass is four times stronger than non-tempered glass and safer if broken Optional obscure glass allows light in while protecting privacy.
14 Gauge Framing
Fourteen-gauge steel is .0747 inch thick. The higher the gauge, the thinner the steel. Thin steel is easier to work with because it has more give. A building or carport built out of 14-gauge steel will be lightweight, and durable and provides a bit of savings. However, it is not as strong as lower gauge steel.
Concrete Monolithic Slab Base Rail Anchorage
The above diagram can be provided to your concrete provider to show the requirements for a slab for our buildings. We also can provide the concrete slab as a part of our packages.
Ground Anchor
Ground anchors, or auger anchors, are used to keep structures secure to dirt or soil foundations. When installing a steel building or carport, you don’t need to have a foundation poured, but you do need a level installation site. The auger style helps the anchor stay secure to the ground and prevents the structure from moving.

